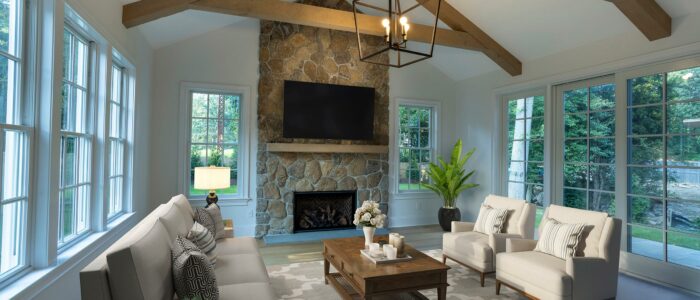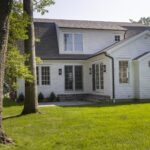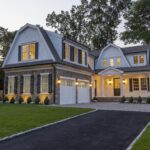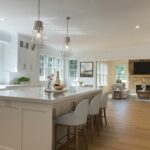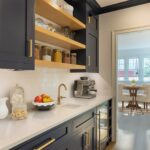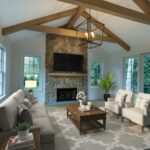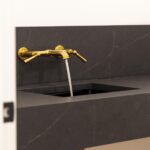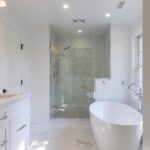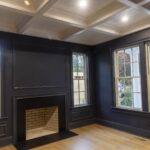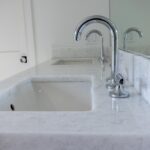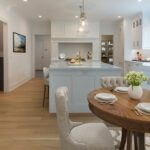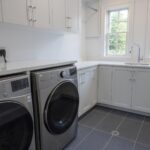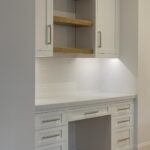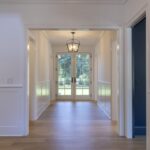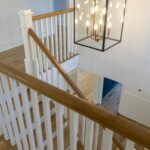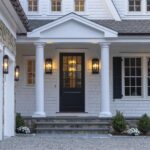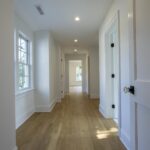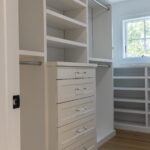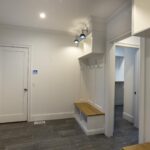Custom Gambrel Constructed in Riverside, Greenwich, CT
This new home constructed in the Riverside section of Greenwich, CT manages to squeezes elegance and spaciousness into a narrow building lot. The 2-story home also has a completely-finished basement. A stunning kitchen anchors the first floor with a sprawling open floor plan that offers an a formal home office with fireplace and coffered ceilings, a dining room, a spacious mud room with walk-in closet, 2 powder rooms, and a living room surrounded by glass and an open-beam vaulted ceiling. The exterior features a stone and cedar siding, and a well-proportioned gambrel architecture.
Features:
- open floor plan
- formal home office with fireplace & coffered ceilings
- cathedral ceilings
- built-in closet organizers in every closet
- custom cabinetry & built-ins
- hidden electrical outlets on backsplash
- sprawling eat-in kitchen with large island


