Project Description
This new home constructed in the Riverside section of Greenwich, CT manages to squeeze elegance and spaciousness into a narrow building lot. The 2-story home also has a completely-finished basement. A stunning kitchen anchors the first floor with a sprawling open floor plan that offers an a formal home office with fireplace and coffered ceilings, a dining room, a spacious mud room with walk-in closet, 2 powder rooms, and a living room surrounded by glass and an open-beam vaulted ceiling. The exterior features a stone-veneer garage, and a well-proportioned gambrel architecture with cedar siding.
Project Details
- Date September 7, 2021
- Tags bathrooms, closet, exteriors, kitchens, laundry room, stick-built

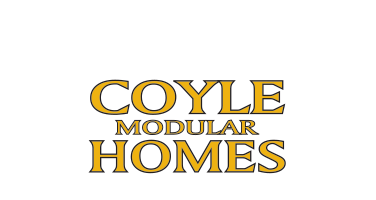
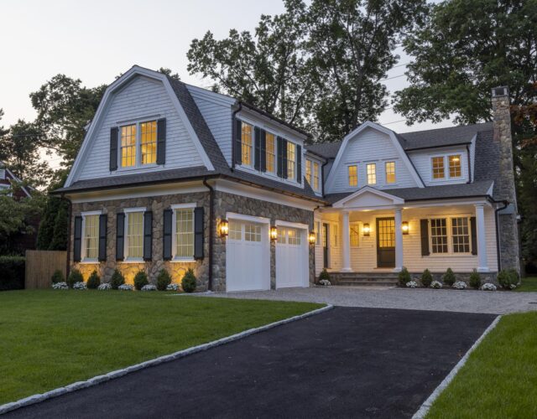
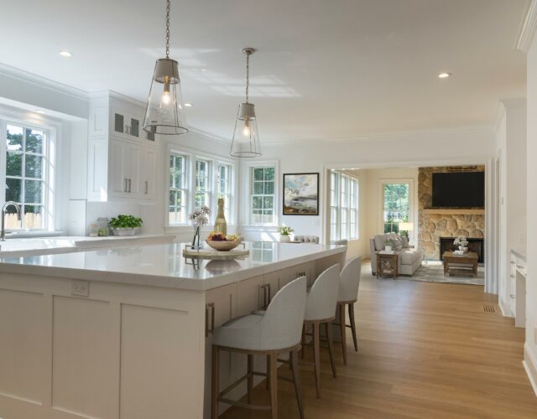
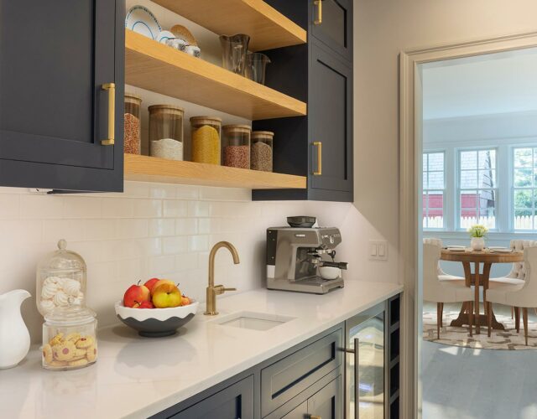
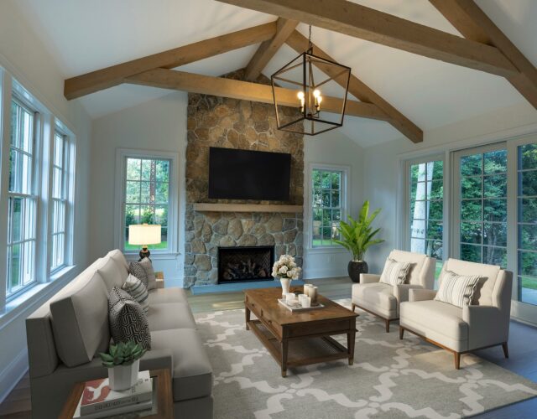
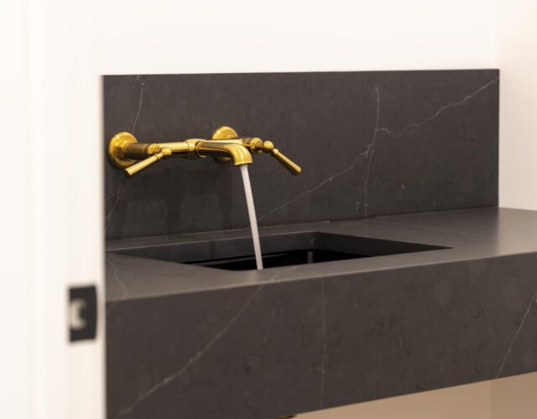
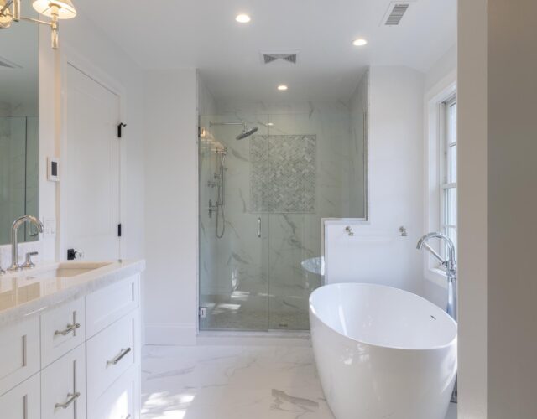
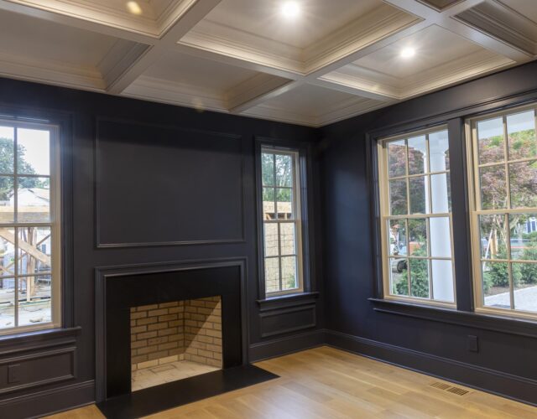
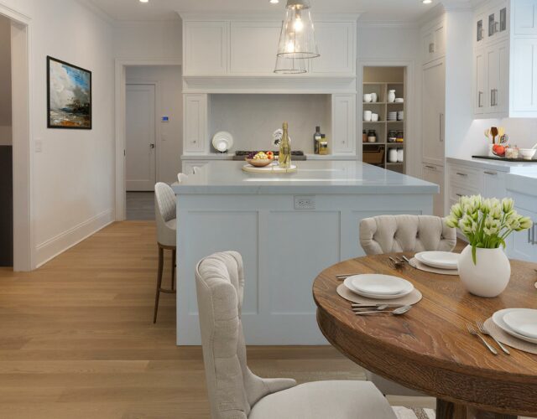
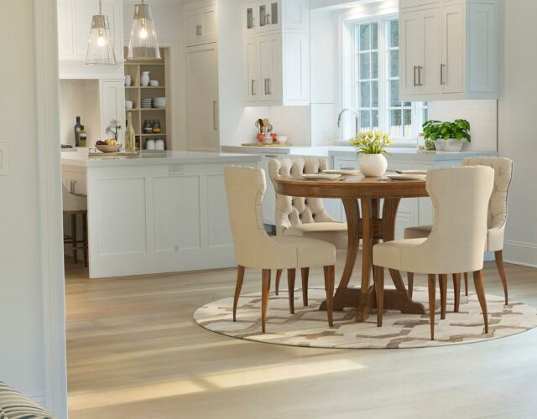
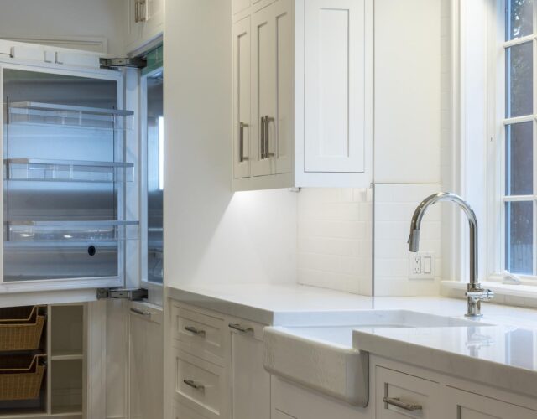
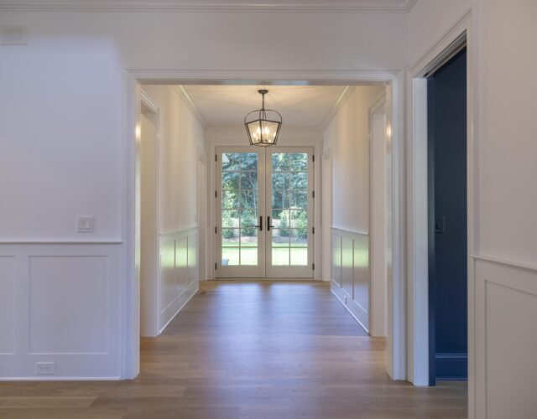
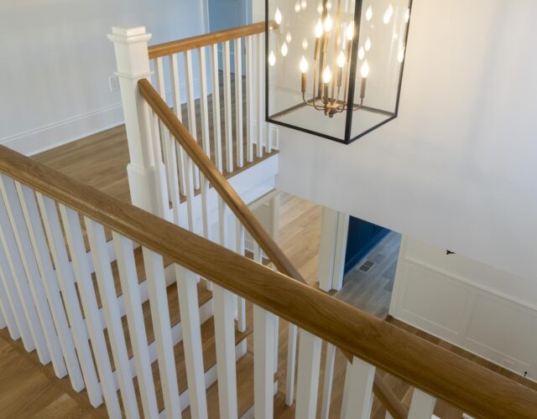
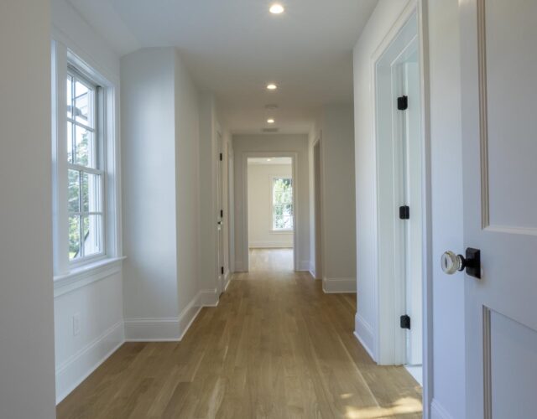
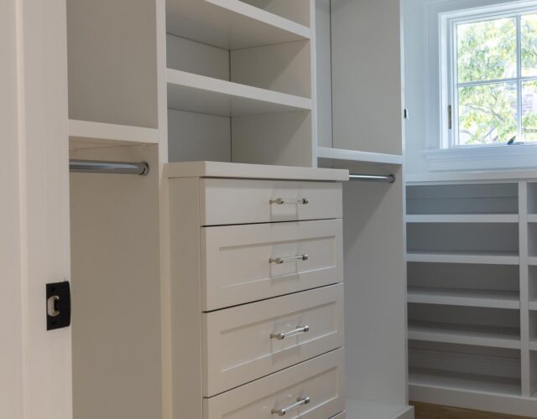
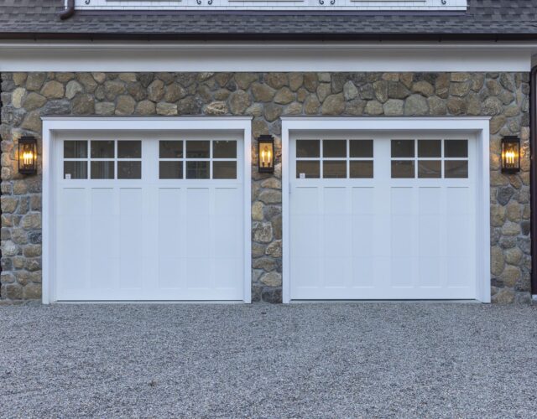
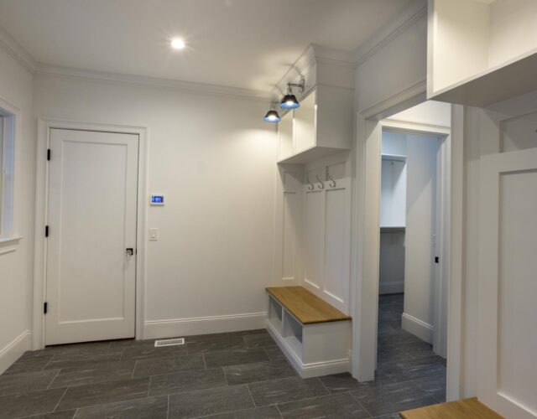
Comments are closed.